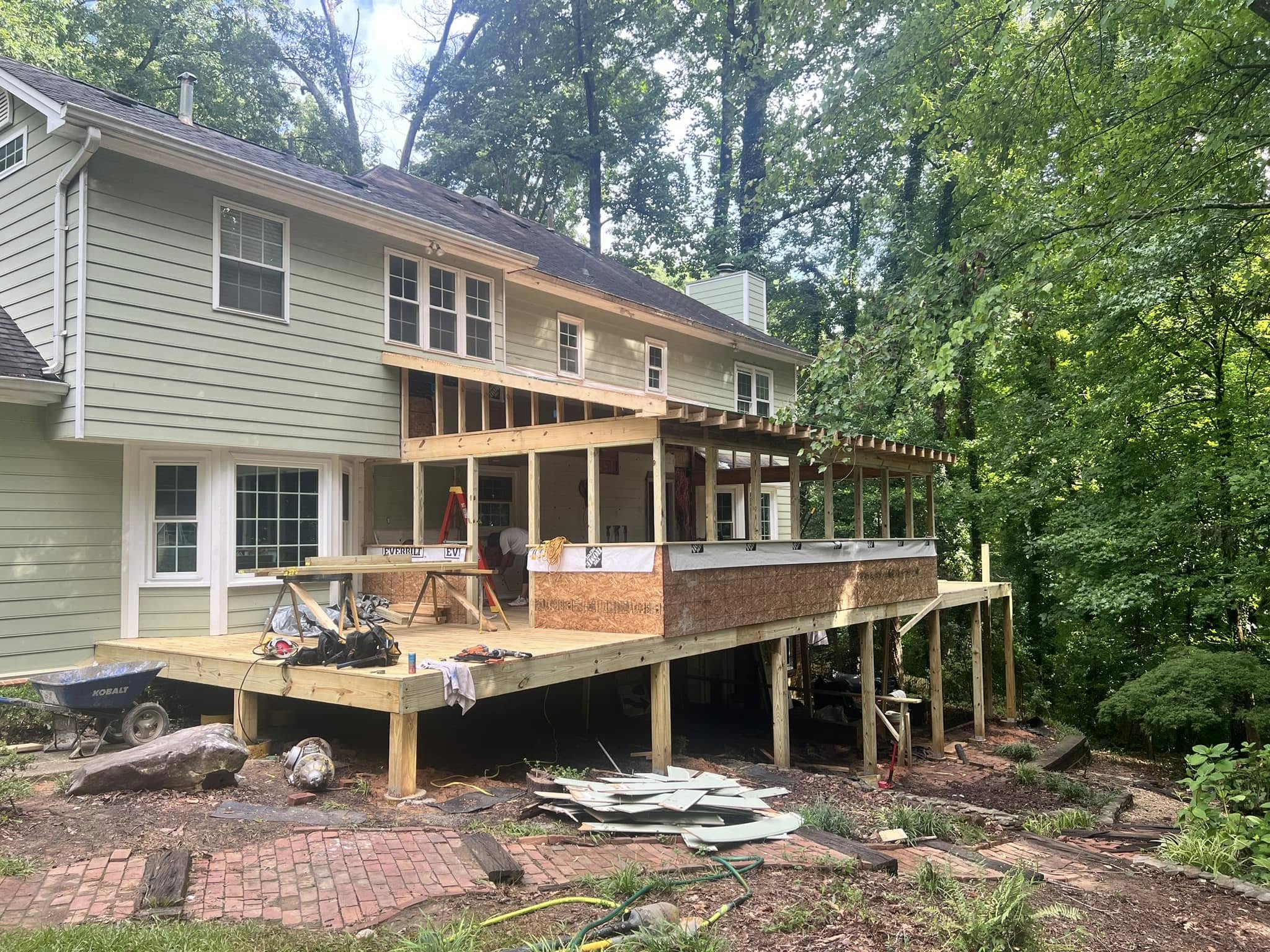
Maximizing Comfort and Functionality: Smart Layout Solutions by Keith Construction Jun 11, 2025
When planning a home layout, it's crucial to understand the dynamics of space. A well-thought-out design considers both current needs and future requirements, ensuring that your home not only meets present demands but also adapts as those needs evolve. At Keith Construction, our team of experts begins by evaluating how you use your space. Understanding patterns of movement and activity levels helps create zones that facilitate easy navigation and increase functionality.
For many households, the kitchen is the heart of the home. Maximizing its functionality without sacrificing comfort is essential. Open-plan layouts are a popular solution, allowing more natural light and greater social interaction. Such designs seamlessly integrate the kitchen with the dining and living areas, fostering a cohesive environment. Our specialists at Keith Construction recommend intelligent cabinetry solutions and modern appliances to enhance the efficiency of your kitchen space.
Living rooms, on the other hand, require a balance between comfort and style. This area should serve as a versatile space where relaxation and entertainment coexist. Consider the strategic placement of furniture to encourage conversation while maintaining a clear path for movement. Incorporating built-in storage solutions can also help manage clutter and keep the area tidy and inviting.
In the realm of bedrooms, design must align with personal comfort while maximizing available space. A smart bedroom layout prioritizes sleep by positioning the bed away from windows and doorways, reducing noise and light disruption. Our experts often incorporate multipurpose furniture to make the most out of smaller rooms, such as beds with storage underneath or nightstands that double as work desks.
Bathrooms, though often overlooked, play a significant role in enhancing home comfort. A well-planned bathroom layout maximizes every square foot. Keith Construction designers advocate for clever storage solutions and space-saving fixtures that maintain the room's functionality without overwhelming its limited area. Consider installing wall-mounted sinks or floating vanities to free up floor space and create an airy feel.
Finally, your home's exterior layout forms the first impression. Consider outdoor transitions that extend living spaces beyond your home's interior walls. Decks, patios, and even landscaped gardens can reflect the smart layout principles we implement indoors. At Keith Construction, our designers focus on creating seamless transitions that invite the outdoors inside, offering spaces that are both functional and aesthetically pleasing.
In conclusion, a home's layout significantly impacts its comfort and usability. By employing smart layout solutions, Keith Construction ensures that each project not only meets but exceeds the aspirations of our clients. Our approach blends innovative design with practical functionality, creating spaces that are both breathtaking and adaptable. Whatever your project requirements, our team is dedicated to crafting a home that complements your lifestyle and stands the test of time. Reach out to us today and let us transform your living spaces into a picture of comfort and practicality.
/filters:no_upscale()/media/3d0c5bcf-4410-481b-b092-675d32266f0c.jpg)
/filters:no_upscale()/filters:format(webp)/media/6cdc3899-0c71-44a7-ba48-93568e8cc180.jpg)